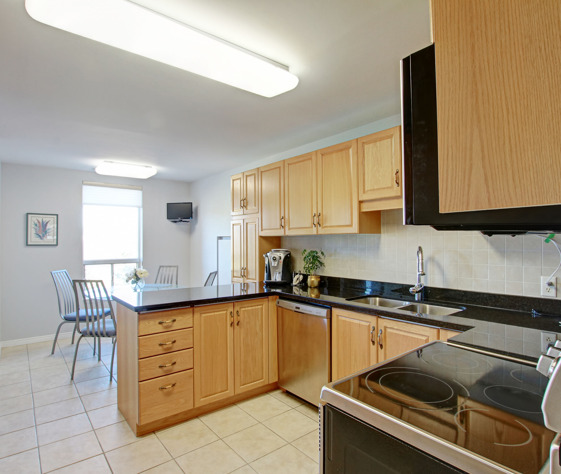













2075 Amherst Heights Drive #310
| 2+1 Bedrooms + 2 Bathrooms |
| Burlington, ON L7P 5B8 | 1,593 Sq Ft |
Rarely offered corner suite with panoramic views of the park at the “Balmoral”. Immaculate move-in ready “Nottingham” Model boasts nearly 1,600 sq ft of sun lit living space and is one of only a few built. This stately polished condo complex is meticulously maintained from the million dollar updates to its impeccable landscaping, executive lobby, well lit underground parking, elevators, and updated stylish hallways that lead up to the solid door entry.
















+
As you walk in, you’ll notice the well designed accessible floor plan featuring: newer engineered wood flooring, Hunter Douglas silhouettes, sprawling living room with wall to wall windows, sliders to your generous private balcony with park views, extra wide doors & thoughtful level light switches for accessibility. The gorgeous solid oak eat-in kitchen features a breakfast area, galaxy granite counters, neutral backsplash, stainless steel appliances, pot drawers and a built-in microwave / rangehood. The formal dining room boasts a double door entry has a bonus closet & can be used as much needed work from home office space or third bedroom if needed.




imperdiet magna, vitae dignissim tortor tellus ut arcu. Vestibulum quis tellus pharetra, fermentum eros in, tincidunt augue. Phasellus dignissim, ipsum et gravida dapibus, est risus consequate, bibendum feugiat arcu nisl at anteone. um et gravida deon.
The second spacious bedroom offers two windows and treed views. Enjoy your exceptional primary bedroom’s true suite style with two walk in closets, a space for reading/sitting area, an updated ensuite (2018) featuring custom tiles, a walk-in oversized shower and seamless glass doors. | This condo also offers a convenient in-suite laundry room with storage space & second fridge. Thoughtful building amenities with car wash area, exercise room, games room/party room, one parking spot and one adjacent storage locker included. Only minutes to all major highways, Golf Courses, medical, parks and trails, shopping, ad the Go Train and Transit! |
For more photos and details, view
the interactive storybook at:
Not intended to solicit sellers or buyers under written contract with another Realtor®. This brochure is intended to give a fair representation of the property but is not to be relied upon as a statement of fact about the property or its amenities.
Features
Contact

